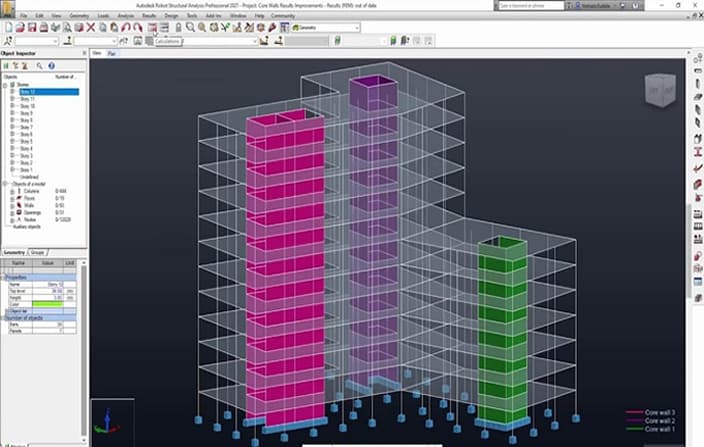Autodesk Robot Structural Analysis Professional Software Training Abuja, Nigeria
Autodesk Robot Structural Analysis :From Beginning to Pro Learn full building Design with seismic Analysis using Robot Structural Analysis Professional
This Autodesk Robot Structural Analysis Software Training course in Abuja, Nigeria is created by highly experienced Structural Engineers using Autodesk Robot Structural Analysis Professional.
You will learn everything from the Basic to the Advance level using the latest version of Robot Structural Analysis Professional 2021.
This is a structural load analysis software that verifies code compliance and uses BIM (Building Integrated Modelling) to integrated workflows to exchange data with REVIT. It can help you to create more resilient, constructible designs that are accurate, coordinated, and connected to BIM. Other software of Autodesk that are compatible with it includes Revit, AutoCAD, advanced steel, and more.
Advantages of using Robot Structural Analysis Professional .
- BIM-integrated workflows
- Wind load simulations
- Extensive analysis capabilities such as test static, modal and nonlinear structures.
- Finite element auto-meshing
- Enhanced country-specific design standards, building codes in imperial or metric to support code-checking.
It is suitable for engineers who require structural analysis solution that allows them to model, analyze and design a range of materials such as steel structures and concrete structure to eurocodes, American codes and British standards amongst others.
Structural design, calculation sheets and graphical representation of structures both two and three-dimensional with relevant codes peculiar to diverse zones and countries can be achieved with ease and high precision and definite accuracy.
Robot allows engineers to design their structural elements to many codes such as
- Combinations
- Climate loads
- Reinforced concrete design
- Steel design
- Timber design
- Geotechnical design
- Seismic loads
Other software in the same category as a robot but equally similar are ETABS and STAAD Pro.
Upon completion of the course, you will be able to do the following.
- Extract drawings and model from autocad and revit models.
- Creating a new structural model from scratch in 3dimension
- Analysis structures in standard codes based on the area and have result of the analysis.
- Print outs and saving the robot file to be viewed later or different soft wares.
- Run different simulations and animations of the analysis.
- Generate ideal structures either timber, steel or reinforced concrete.
Robot Structural Analysis Professional is a structural load analysis software that verifies code compliance and uses BIM (building information modeling) integrated workflows to exchange data with other Autodesk Software like Autocad and Revit. It can help you to create more resilient, constructible designs that are accurate, o-ordinated and connected to BIM.
Robot Structural Analysis Professional Training Course Outline
- Start a project
- start a project using templates
- preferable general or specific structures
- touring the user interface
- linking from revit structures, autocad
- Units
- Job preferences
- Metric and imperial settings
- Standard loading conditions
- Creating Grids from structure axises
- Creating X, Y and Z grids
- Naming levels and grids
- Inserting columns
- Creating different types of columns
- Modify Reinforced Concrete Column Sections
- Modify Steel Column Sections
- Rotating Columns
- Copy and Moving Columns
- Inserting Columns Beams
- Inserting Steel Beams
- Rotating Beams
- 3D Views
- Layouts
- Mirroring
- Inserting Rectangular Floors
- Creating Floors using contours
- Creating Floor Opening
- Inserting Concrete Walls
- Inserting Core Walls
- Grid step definition
- Load Types
- Load Definition and Display
- Nodal Loads
- Bar Loads
- Surface Loads
- Removing Loads
- Automatic Load Combination
- Manual Load Combination
- Creating a finite element mesh
- Performing a sample analysis
- Configure code group for design
- Updating a model with robot
- The result manager
- Saving a robot file
- Colour markings and Legends
FREQUENTLY ASKED QUESTIONS
You can learn to use Autodesk Robot Structural Analysis Professional Software at Bizmarrow Technologies in a practical hands-on way. The classes are not crowded, a tutor is assigned to you from start to finish of your course and you earn a recognized certificate upon graduation
The best course for learning Autodesk Robot Structural Analysis is our practical hands-on Autodesk Robot Structural Analysis Professional Software training. This Autodesk Robot Structural Analysis Software Training course in Abuja, Nigeria is created by highly experienced Structural Engineers using Autodesk Robot Structural Analysis Professional.
You can get Robot Strucural Analysis Training by taking our practical hands-on Autodesk Robot Structural Analysis Professional Software training course. You will learn everything from the Basic to the Advance level using the latest version of Robot Structural Analysis Professional 2021.

