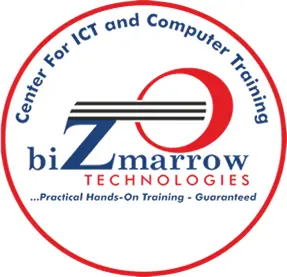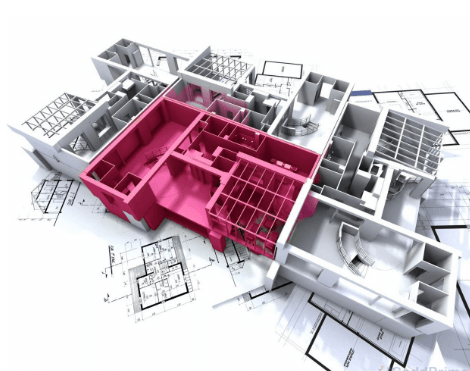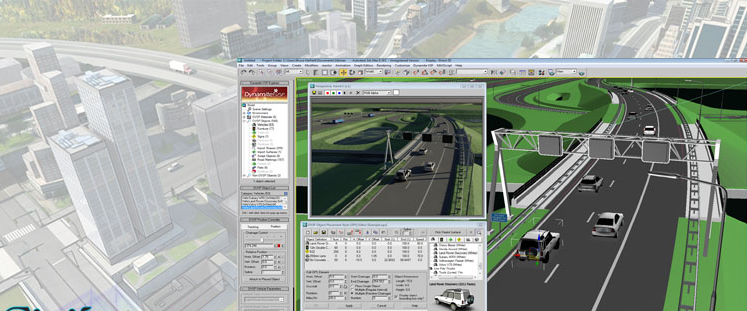AutoCAD 2D/3D and AutoCAD Civil 3D training in Abuja Nigeria
This AutoCAD 2D/3D and AutoCad civil 3D training in Abuja Nigeria is a practical hands-on training, where a trainer is assigned
AutoCAD is the leading app in CAD drafting, Architectural design and Engineering design/drafting around the world.
Our AUTOCAD 2D/3D training in Abuja is an instructor-led training that takes you from scratch to advanced level.
In this AutoCAD training course in Abuja Nigeria,our expert trainers will teach you everything you need to know to be able to create 2D drawings and 3D models using the latest version of AutoCAD.
This course is designed to take you from absolute beginner to advanced, meaning no previous experience with AutoCAD is required.
After learning the basics of AutoCAD many people want to move on to more advanced concepts. 3D is becoming more popular as it makes it much easier to visualise the end result of a project.
In moving into 3D however, there is much more to learn than just the 3D modeling aspect. In order to present your finished image, you need to know about camera placement, lighting the scene, and applying realistic-looking materials.
Are you interested in ArchiCAD 2D/3D training?
Our practical ArchiCAD 2D/3D training in Abuja Nigeria is all you need
ARCHICAD is an architecture program using BIM technology (Building Information Modeling). The BIM concept is based on the use of 3D modeling with construction information, which generate automatic drawings of floor plans, sections, facades and details from the two-dimensional reading of the model.
It offers specialized solutions for handling all common aspects of aesthetics and engineering during the whole design process of the built environment — buildings, interiors, urban areas, etc.
Who is this training meant for
-Mechanical Engineer
Planer
Architect Engineer
Civil Engineer
Interior Designer
NYSC, Graduates trainee, Chemical engineers
Training Delivery Methods
We train you to develop skills for real career growth for the digital age
Practical hands-on training–Learn by working on real-world problems
Learn from experts active in their field, not out-of-touch trainers
AUTOCAD COURSE MODULE
- Introduction to AutoCAD 2d Toolbar/Understanding AutoCAD Interface
- Application of Tools bar( draw, modify, object snap, Properties, Status, Command)
- Setting AutoCAD drawing Limits
- Using AutoCAD tools to draw circles, Polygon, Eclipse, Rectangle etc
- Modifying AutoCAD outline( using Trim, Extend, copy, move, break etc)
- Introduction to Isometric drawing
- Drawing, dimensioning and editing Isometric drawing
- Introduction to AUTOCAD 3D
- AutoCAD 3D Tools( Solid Editing, View, Modeling, View Style)
- Creating solid object with AutoCAD 3d tools
- Using the Extrude, Sweep, Revolve, Loft, 3D Rotate tools
- Rendering of Solid objects
Are you interested in AutoCAD Civil 3D Training and Tutorials in Nigeria?
AutoCAD Civil 3D training in Abuja Nigeria
Learn how to use AutoCAD Civil 3D, from beginner basics to advanced techniques, with our practical hands-on training
What is AutoCAD Civil 3D
The AutoCAD Civil 3D is a software that creates civil engineering design and documentation that supports Building Information Modeling (BIM) workflows. When you implementation AutoCAD Civil 3D, it helps to understand project performance, maintain consistency in processes and data, and give a faster response to changes
The power of AutoCAD Civil 3D
In the past, engineers used to perform earth work calculations manually; this usually takes a lot of time and effort in addition to the human’s errors expected. Using Civil 3D, such calculations can be performed easily in a very short period of time. In addition, Civil 3D produces printable and neat reports that can be presented to key people in your company.
This AutoCAD Civil 3D training in Abuja Nigeria is geared toward providing learners with a solid grounding in AutoCAD Civil 3D software so that they can immediately be productive when using the software by providing an overview of the key concepts and the interface of AutoCAD Civil 3D
AUTOCAD TOOL-SETS NOW INCLUDED WITH AUTOCAD
AUTOCAD ARCHITECTURE TOOLSET
Speed architectural design and drafting with an industry-specific toolset that includes 8,000+ intelligent objects and styles.
AUTOCAD ELECTRICAL TOOLSET
Efficiently create, modify, and document electrical controls systems with an industry-specific toolset for electrical design.
AUTOCAD MECHANICAL TOOLSET
Design faster with an industry-specific toolset for mechanical engineering including 700,000+ intelligent parts and features.
AUTOCAD MAP 3D TOOLSET
Incorporate geographic information system and CAD data with an industry-specific toolset for GIS and 3D mapping.
AUTOCAD 2D/3D training in Abuja, -Mechanical, Architectural, Civil, Electrical, Engineering, NYSC, Graduates trainee, Chemical engineers
WE ALSO PROVIDE TRAINING FOR REVIT ARCHITECTURE IN ABUJA
Autodesk Revit Architecture is a robust architectural design and documentation software application created by Autodesk for architects and building professionals. The tools and features that makeup Revit Architecture are specifically designed to support building information modeling (BIM) workflows.
Training Delivery Methods

Physical class training
Join our physical instructor-led interactive, and practical hands-on training in our training centers in Nigeria.

Live online training
learn from the comfort of your home or offices with our Virtual Instructor-Led live online, interactive, and practical hands-on training
FREQUENTLY ASKED QUESTIONS
You can learn AutoCAD 2D/3D at Bizmarrow technologies Abuja. Our AutoCAD 2D/3D and AutoCad civil 3D training course in Abuja Nigeria is a practical hands-on training, where a trainer is assigned to a student and the classes are not crowded. This course is designed to take you from absolute beginner to advanced, meaning no previous experience with AutoCAD is required. At the end of your course you earn a globally recognized certificate.
The best practical hands-on AutoCAD 2D/3D course is our AutoCAD 2D/3D and AutoCad civil 3D training. In this AutoCAD training course in Abuja Nigeria, our expert trainers will teach you everything you need to know to be able to create 2D drawings and 3D models using the latest version of AutoCAD.
You can learn AutoCAD 2D/3D by taking a practical hands-on AutoCAD 2D/3D and AutoCad civil 3D training. In this course you will learn how to use AutoCAD 2D/3D and AutoCAD Civil 3D, from beginner basics to advanced techniques, with our practical hands-on training.


