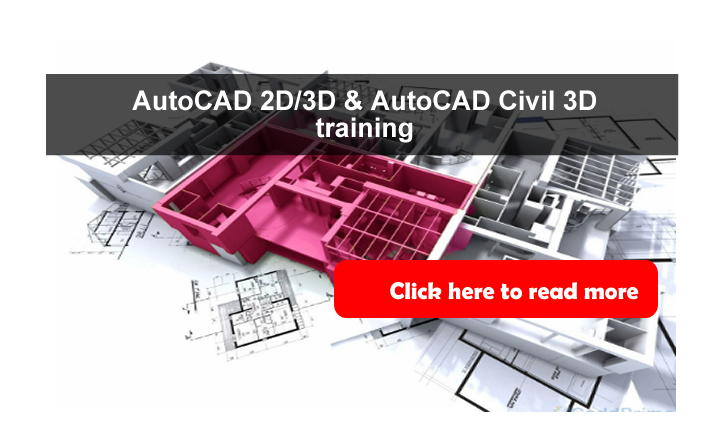For those interested in Architecture, it might be a bit confusing as to which of this two software would be the best for modeling in a computer. First, I shall attempt to define both of this software.
AutoCAD is a computer-aided drafting software program used to create blueprints for buildings, bridges, and computer chips, among other things. It is used by drafters and other professionals
Revit is building information modeling software for architects, structural engineers, MEP engineers, designers and contractors developed by Autodesk. Revit is 4D BIM capable with tools to plan and track various stages in the building’s lifecycle, from concept to construction and later demolition.
The main difference is between these is two is that AutoCAD is primarily a drafting tool to create basic geometry that represents real life, while Revit is used to create geometry that’s equipped with real-life information, hence the term building information modeling, or BIM. Long story short, with AutoCAD you’re using lines to create basic geometry that represents real life objects. With Revit you’re using geometry that’s equipped with real life information.
In addition to that, with Revit while you’re working in one view like a floor plan, other views are automatically being generated as well, like an elevation for example. The same goes for when you’re making changes. A change in one view will automatically be reflected in other views as well.
A good way to look at the benefits of each tool is AutoCAD is great for 2D drawings, where only precise line work is needed, such as elevation detail drawings. Revit is a 3D drawing and great for modelling, generating cost schedules, collaboration and change management.
Mastering both Revit and AutoCAD can give you an edge both in the job market as well as project management in the field. Both applications currently have their place in the design process and construction industry, and putting all your eggs in one basket might not be a wise decision.
In conclusion, I would personally go with Revit. Here are some reasons:
Setting line weights
In AutoCAD, the ability to set multiple layers and adjust color, line type, line weight, etc., within each layer provides a meticulous amount of control. It can be quite bulky and stressful depending on the complexity, but with Revit, you are offered a streamlined approach to setting line weights. You can adjust the cut or projection line weights of any object through the Manage tab and Object Styles dialog to set projection.
Adding structural details
When wanting to add structural details in AutoCAD, unless you have the time or a team to focus on creating the detail elements, it can be very time-consuming. Revit, however, comes with plenty of components for your detail drawings in a Detail family folder available for you in 3D view as well as a side view. There’s no need to spend any time drawing and saving these elements manually.
Placing connections and finishing details
In AutoCAD, you’re faced with having to draft a connection detail, which can be quite time-consuming. Dragging an element into place as opposed to having to draw, copy and paste it several times, is a much more efficient and easy approach.









