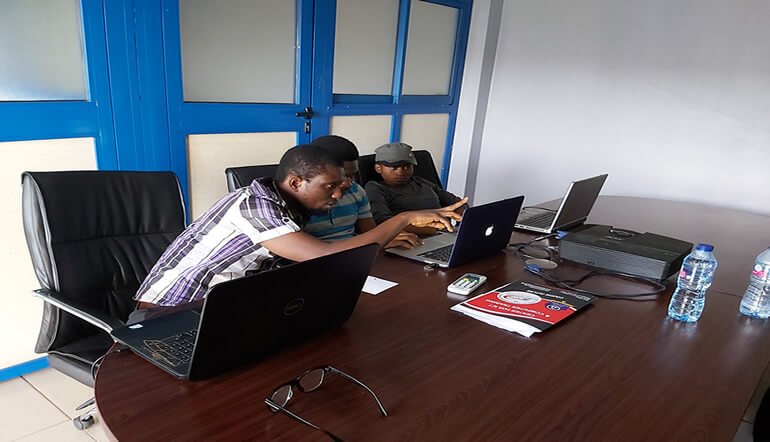Revit Architecture training in Abuja Nigeria
Are you in search of a practical Revit training in Abuja Nigeria?
This Revit Architecture training in Abuja Nigeria is designed for those people interested in advancing their employment opportunities. You will learn how to create a full structural model using foundations, columns, beams, beam systems, floors.
The course will show you how to prepare the model for Structural Analysis software packages, by defining loads, and load combinations. You will learn how to annotate, tag, detail, your model, along with creating and printing sheets. Other advanced topics will be discussed in the course like creating several types of schedules, how to import CAD files, and link Revit files, how to create your own family. The course will show you how to deal with Trusses, Bracing, Steel connections, along with concrete reinforcement. Finally you see how to deal with worksharing in Revit.
Topics covered in this Revit Architecture training in Abuja Nigeria:
- Project creation, navigation, and display concepts.
- Designing with components, working with laves, creating and editing walls, adding doors and windows, creating floor and roof objects, working with view properties, instance and type parameters, loading and modifying family components, adding dimensions and annotations, adding and modifying drawing sheets, and plotting procedures.
- Also, learn how to create custom content within the Revit family editor, create conceptual massing studies, use structural tools and generate photorealistic renderings of building projects.
- Architects can produce more accurate designs with fewer errors, less waste, and closer alignment to the owner’s vision.
- Contractors can make sure that constructability issues are flagged early on when changes are less expensive to make.
- Project creation, navigation, and display concepts designing with components, working with laves, creating and editing walls, adding doors and windows, creating floor and roof objects, working with view properties, instance and type parameters, loading and modifying family components, adding dimensions and annotations, adding and modifying drawing sheets, and plotting procedures.
- Ultimately, YOU will be able to use the models far into the future as the basis of a comprehensive facilities and asset management program.
What is Revit Architecture and what is it used for?
Autodesk Revit Architecture is a robust architectural design and documentation software application created by Autodesk for architects and building professionals. The tools and features that make up Revit Architecture are specifically designed to support building information modeling (BIM) workflows.
Revit Architecture allows users to design a building and structure and its components in 3D, annotate the model with 2D drafting elements, and access building information from the building model’s database. Revit is 4D BIM capable with tools to plan and track various stages in the building’s lifecycle, from concept to construction and later demolition.
We have discovered that it has so many advantages over other architectural design softwares
The knowledge you gain from our Revit Architecture training can be applied in many specialized settings. You can work in architecture, producing drawings for building design, or create drawings for civil engineering projects, such as bridge building or road construction. You may also use your Revit Architecture training to produce drawings for the design of electrical controls and mechanical assemblies.
Even more specialized uses for Revit Architecture and related software include land surveying, mapping, and mining applications, as well as residential and commercial supply systems.
What makes our training special?
- Our Revit Architecture training is practical personalized hands-on training,
- A trainer will be assigned to you to take you by the hand
- Progressive difficulty: we start slow and we build our way up
- Tons of activities, exercises, and challenges
- Quality instructor support
- All lectures are straight to the point – minimal effort, maximum results
- Learn by working, not by memorizing!
What is Revit Architecture and what is it used for?
We also provide AUTOCAD 2D/3D training
AutoCAD is the leading app in CAD drafting, Architectural design and Engineering design/drafting around the world
Our AUTOCAD 2D/3D training in Abuja is a practical training that takes you from scratch to advanced level.
Who is this training meant for
-Mechanical,Architecture, Civil, Electrical, Engineering, NYSC members, Graduates trainee, Chemical engineers
FREQUENTLY ASKED QUESTIONS
You can Learn architecture in Revit by enrolling for Revit Architecture Training in Abuja, Nigeria with bizmarrow technologies. In this training you will get a practical hands-on how to create a full structural model using foundations, columns, beams, beam systems, floors where a trainer is assigned to you.
You can learn Revit Architecture in Abuja at Bizmarrow technologies. With our Revit Architecture Training in Abuja Nigeria, we will equip you with practical knowledge that will show you how to prepare the model for Structural Analysis software packages, by defining loads, and load combinations. You will learn how to annotate, tag, detail, your model, along with creating and printing sheets
The best Revit Architecture course in Abuja is offered at Bizmarrow technologies. At bizmarrow, we offer a practical hands-on Revit Architecture Training in Abuja Nigeria. This course covers Project creation, navigation, and display concepts, designing with components, working with laves, creating and editing walls, adding doors and windows, creating floor and roof objects, and many more.




